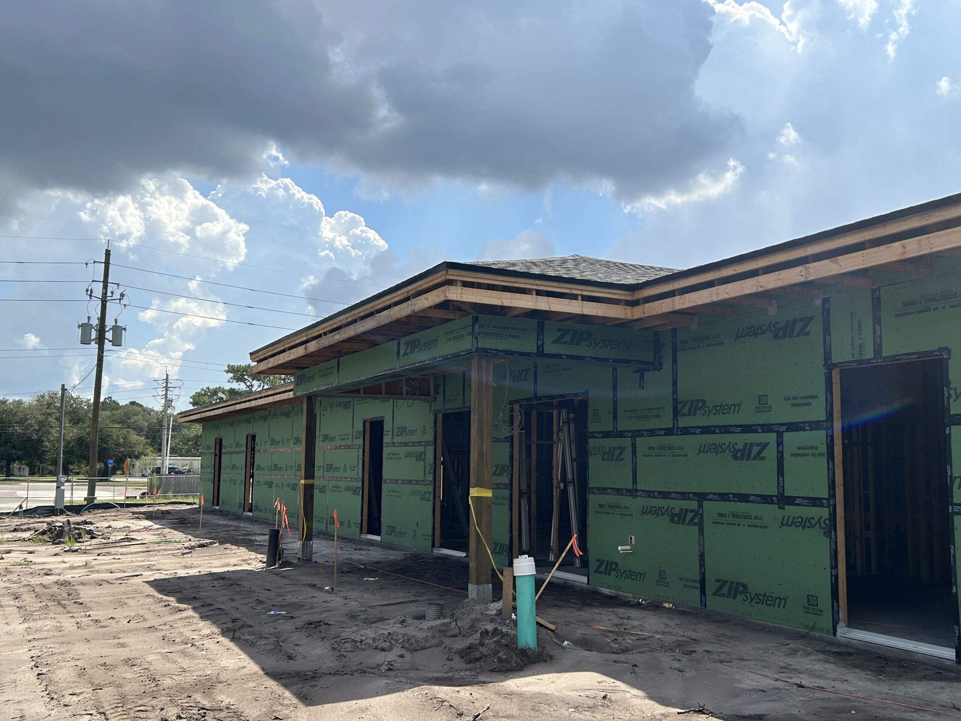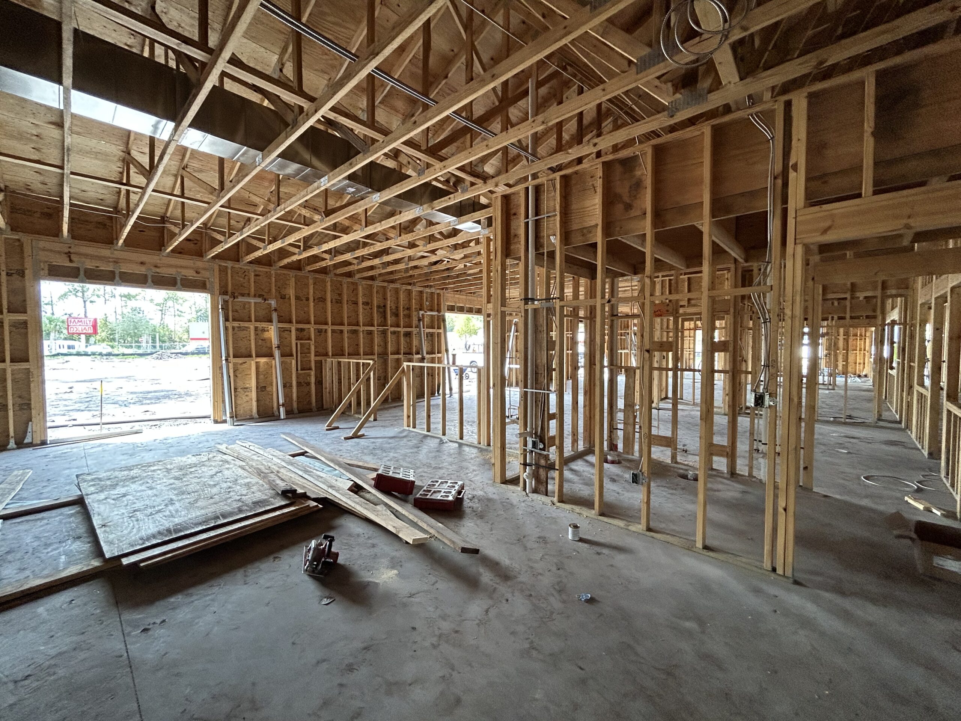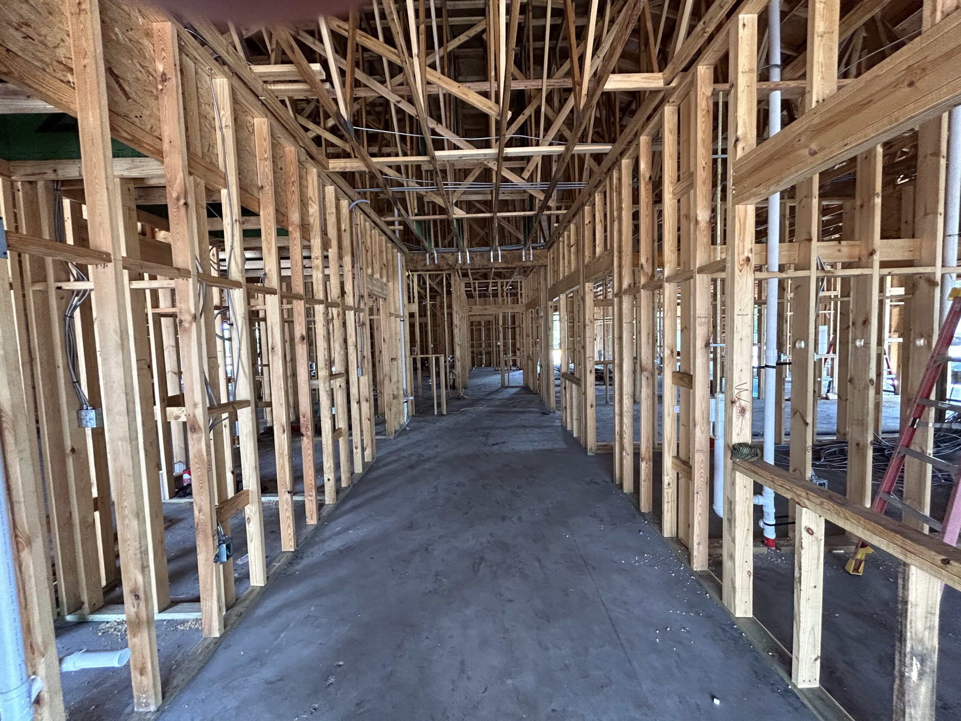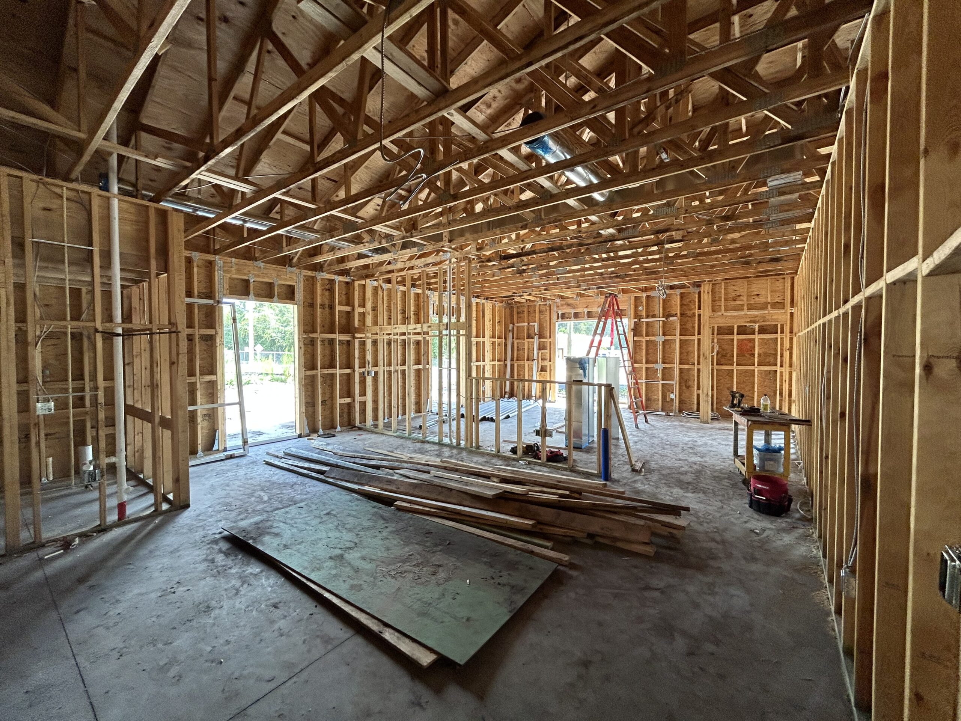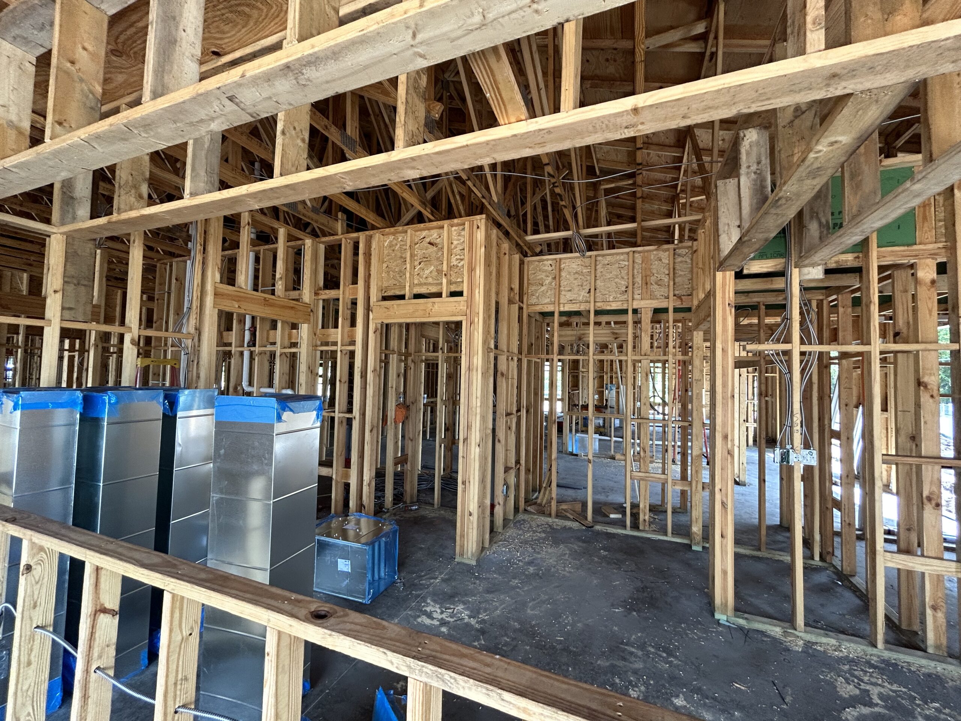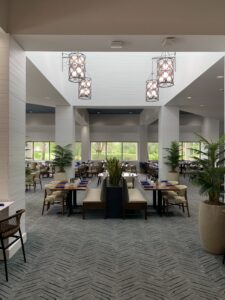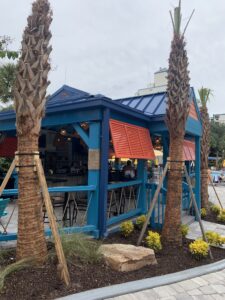Kid City Jacksonville Height is CALIC’s first design/build effort and one of the first Kid City facilities that we designed. We were given an empty lot that needed site analysis and programing iterations to incorporate all code required spaces such as playgrounds, parking, retention ponds and tie into existing road systems. The design team worked closely with the Kid City team to optimize student/teacher to square footage ratios and developed a system to quickly calculate these ratios for future efforts.
Once the design was completed, the construction team broke ground and started construction. The Owner’s Representation team is also on site making sure quality and schedule is top priority.
Projected completion is early 2024.
Kid City – Jacksonville Heights
Architecture


