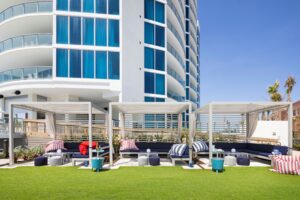
CALIC Group teamed up with the Kid City once again to develop a 10,000 SF building on a 2.3 Acre lot in the heart of St. Augustine. Due to its coastal and residential environment, this designed Daycare facility would feature a vernacular aesthetic.
A careful site, state building code and local ordinance analysis is the first step to all Kid City efforts as the facility, parking, playground, and water mitigation must all work together within the site. As the site is developed, the floor plan of the daycare is created to make the most efficient student to teacher ratio for optimal profitability and occupancy.


