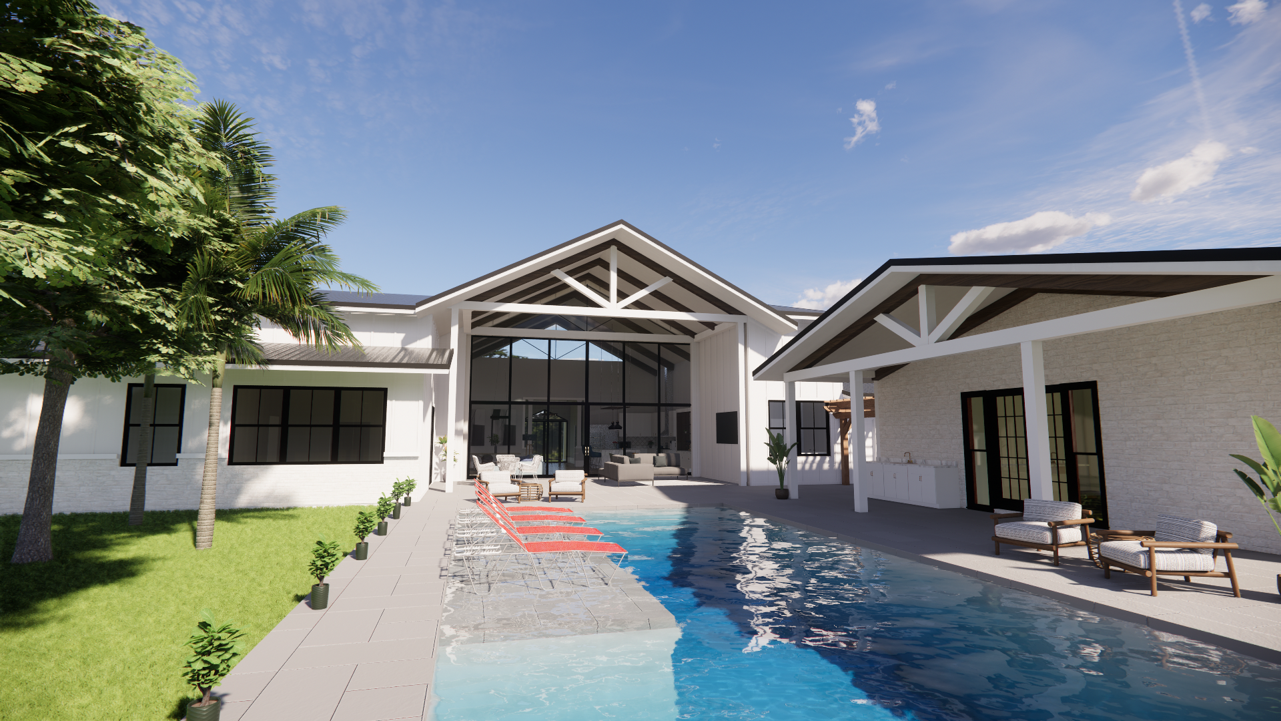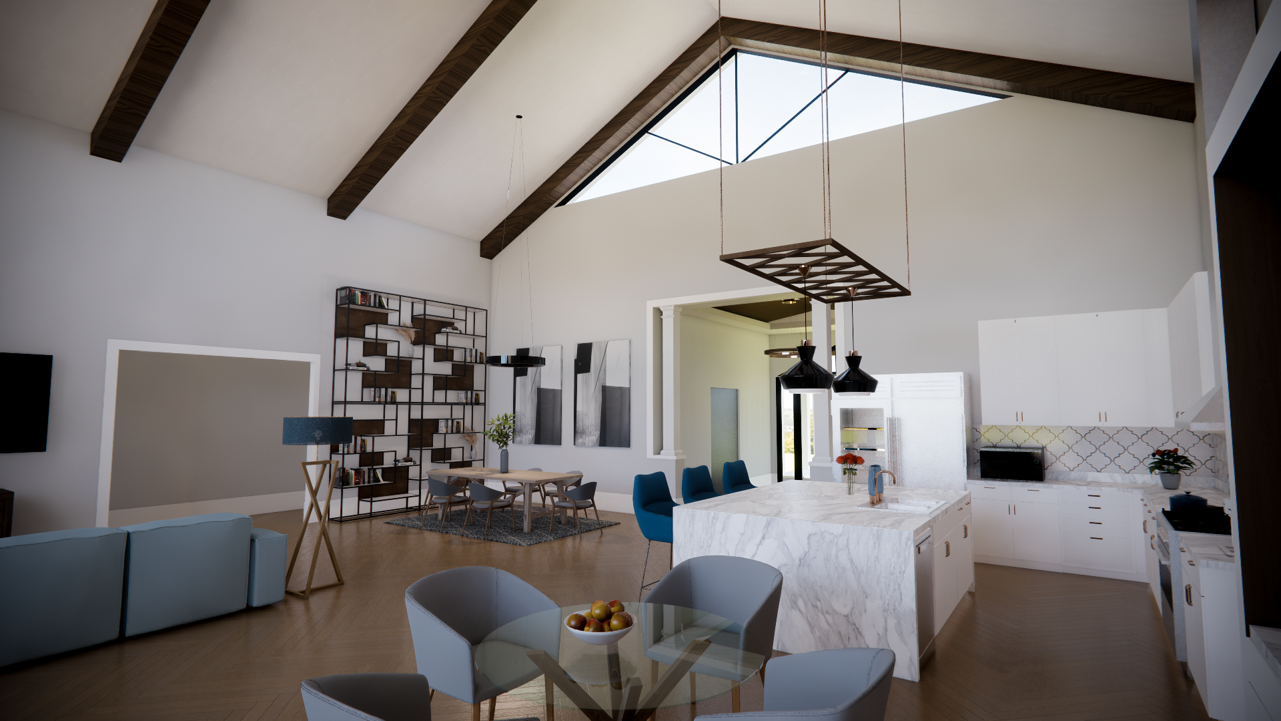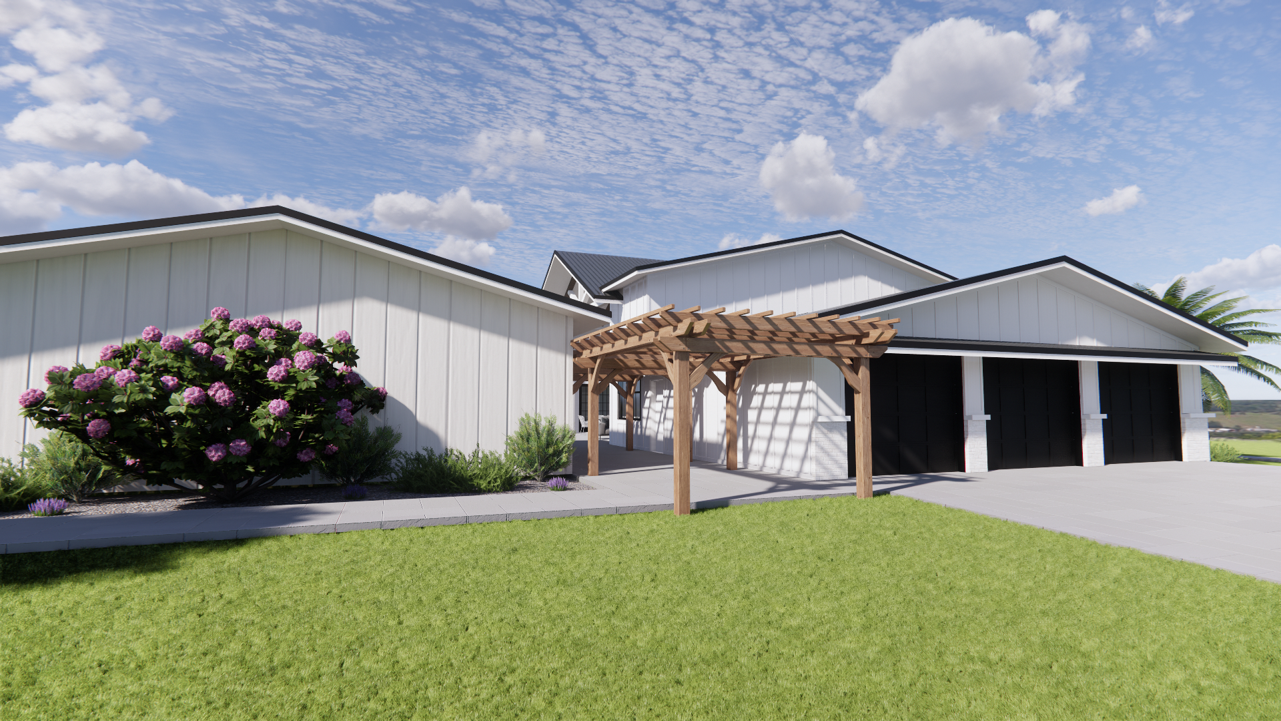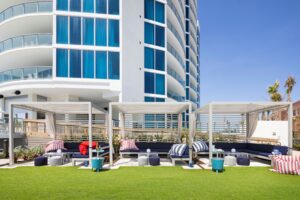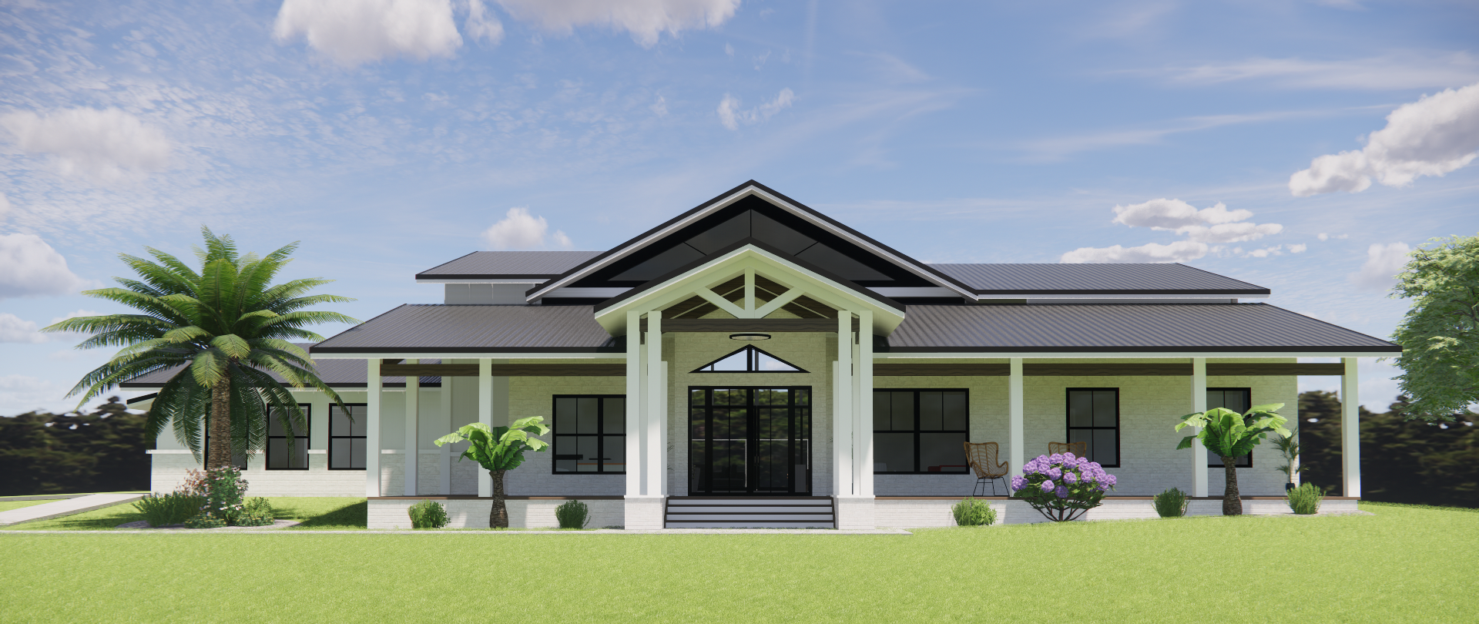
The CALIC Design team was tasked with developing concepts for a 3,000 SF high-luxury contemporary farmhouse upon a 17 acre blueberry farm. The main 4bed/3.5 bath house features an open concept floorplan breathtaking views of the blueberry plants.
The kitchen incorporates a large waterfall island, built-in bar and breakfast eating space. The dining room and primary living space completes the 18′ gabled roof room with exposed timber beams. The main house is also accompanied by a 1,000 SF guest house, 3 car garage attached to the house and a large pool and patio space.


